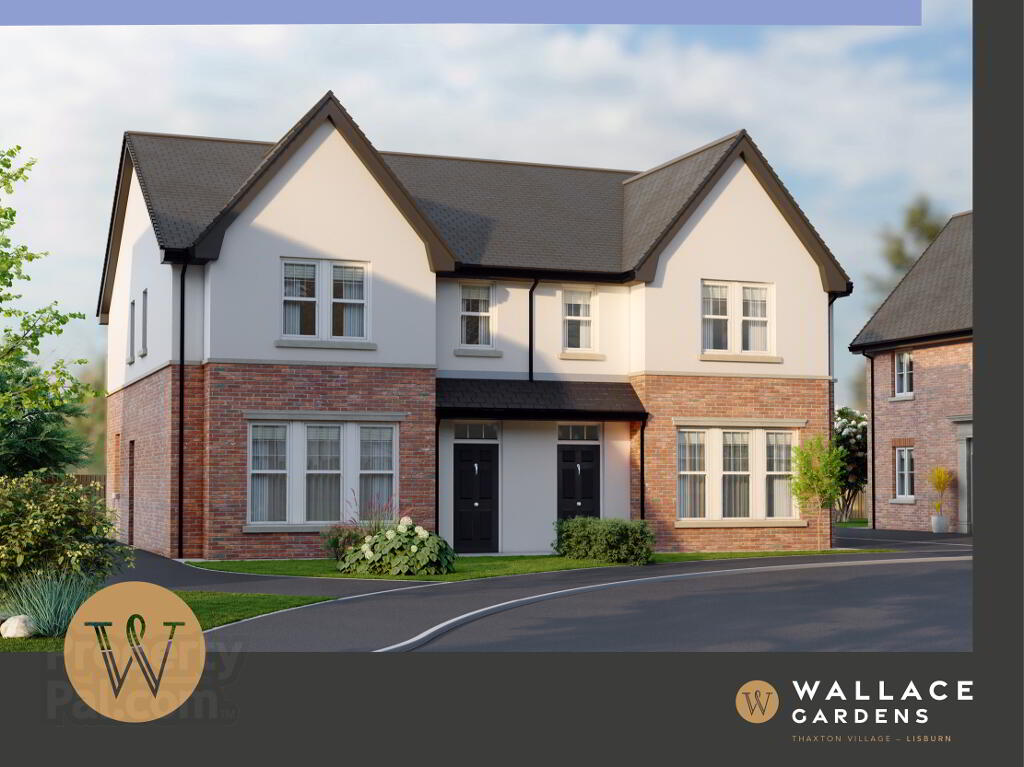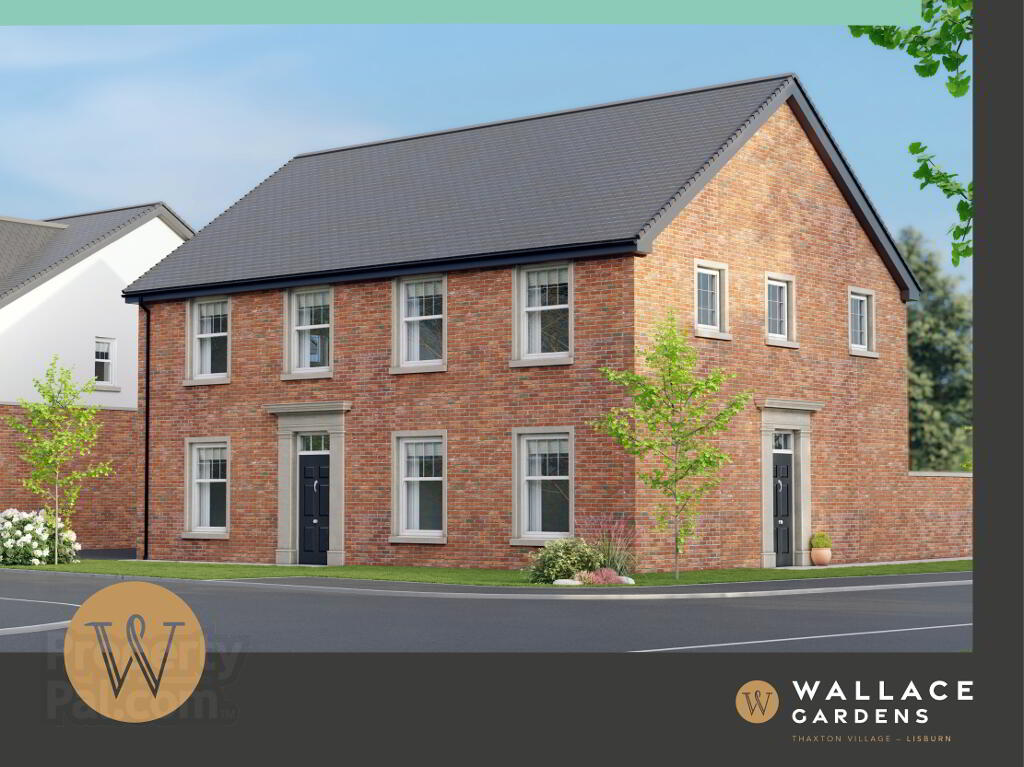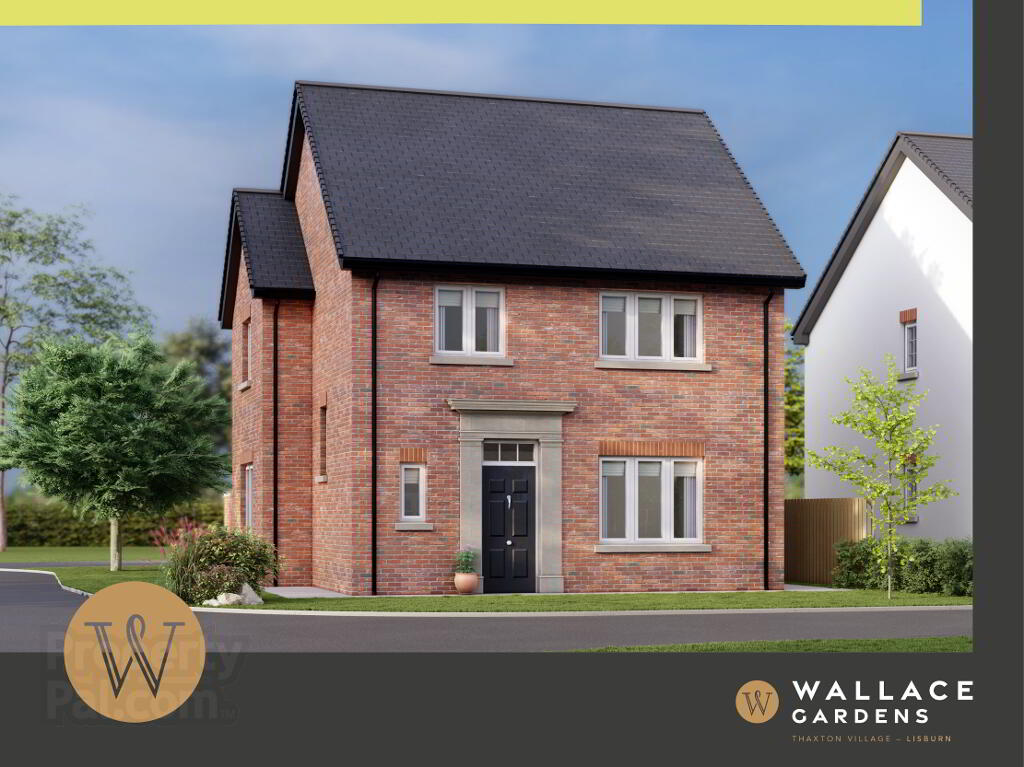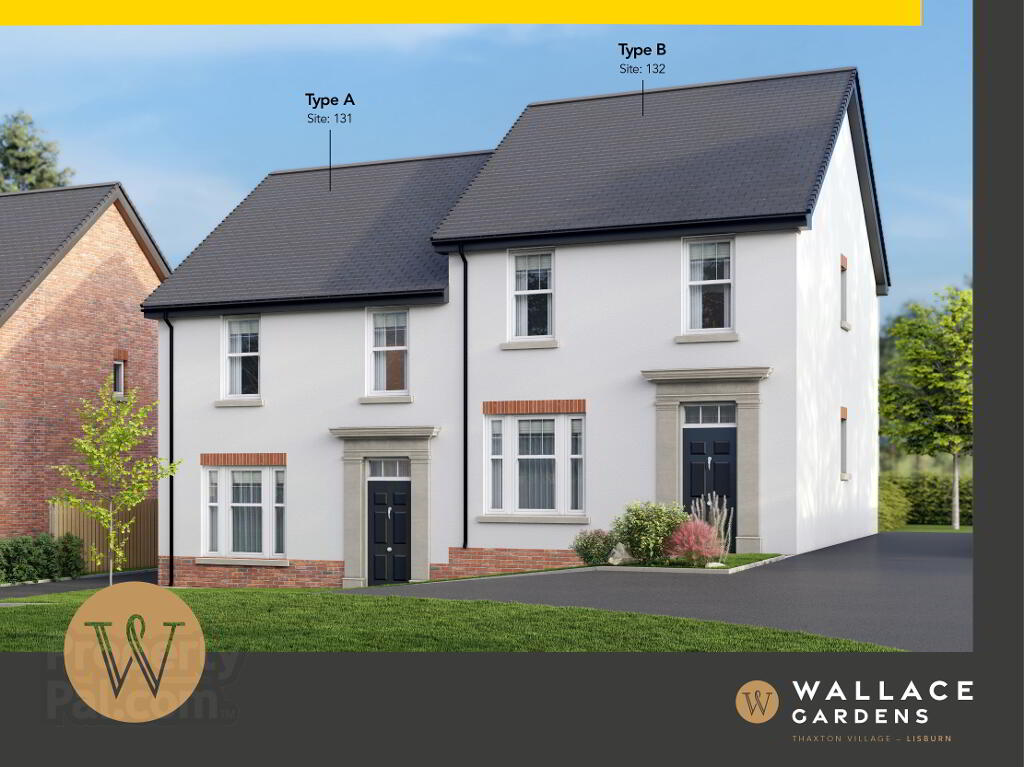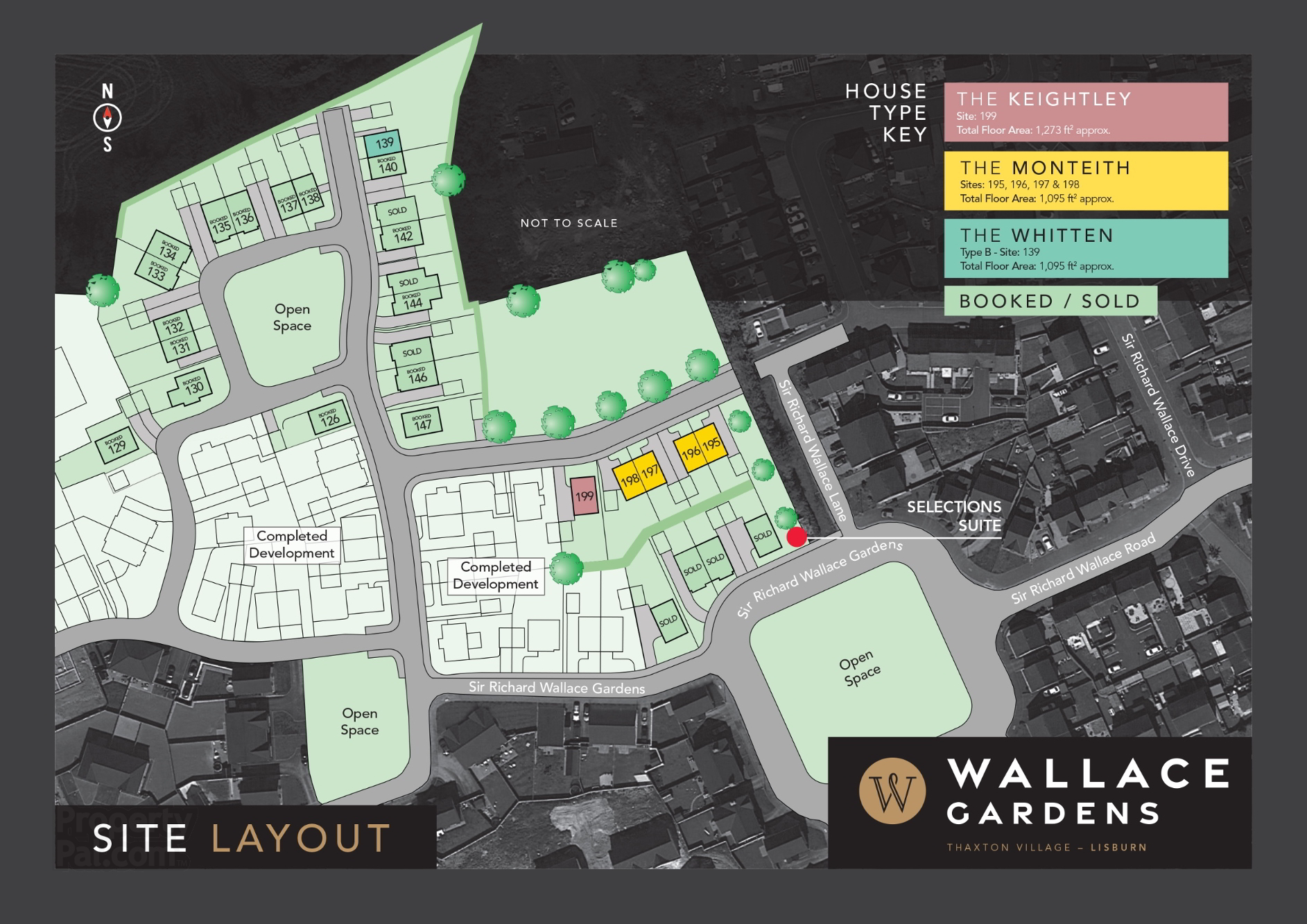


For further information contact
Gallery
Wallace Gardens, Lisburn

Specification
Wallace Gardens, Lisburn

Showcasing a collection of impressive homes, Wallace Gardens guarantees a range of affordable and sustainable properties for the modern homeowner.
Always keeping our environmental responsibilities in mind, we pride ourselves on our ability to design and build ecologically friendly homes. The properties at Wallace Gardens are finished to a flawless standard, with each home including high specification insulation and robust door and window frames, all reflecting the current building regulations that help to keep draughts at bay and retain warmth. An energy efficient heating system ensures a reduction in the energy required to heat these homes, not only promising a lower carbon footprint but also guaranteeing lower electricity and heating bills.
At every possible opportunity, we strive to use sustainable, recycled materials in a bid to help you along your journey towards a greener way of life. By incorporating energy saving lightbulbs and fitting dual flush toilets, our carefully considered instalments promote an overall reduction in harmful carbon emissions.
Using the Standard Assessment Procedure (SAP) as a measure to evaluate the energy efficiency of our homes, Wallace Gardens received an extremely high rating. Calculating the costs of our cleverly installed heating, lighting and ventilation features, the high SAP ratings at Wallace Gardens indicate lower costs for each homeowner.
Internal Features
- Entrance door with 5 point locking system
- Gas fired heating
- Walls and ceilings painted throughout
- White painted skirting and architraves
- White painted internal doors with quality ironmongery
- Comprehensive range of electrical points, sockets, television and telephone points (with BT extension to living room)
- Recessed down-lights to kitchen and living room
- TV point to all bedrooms
- Mains smoke and carbon monoxide detectors
Floor Covering and Tiling
- Tiled floor to entrance hall, kitchen/dining and cloakroom
- Full height tiling to shower enclosure and around bath area
- Carpets to living room, bedrooms, stairs and landing
Kitchens and Utility
- Impressive high quality units with choice of doors and handles, work top and splashback behind hob
- Integrated appliances to include gas hob, electric oven, extractor hood, integrated fridge/freezer and integrated dishwasher
Bathroom, Ensuite and Cloakroom
- Contemporary white sanitary ware with chrome fittings
- Electric mirrors in bathroom / ensuite
- Heated towel rail to bathroom and ensuite
- Thermostatically controlled shower over bath with screen door (where applicable)
- Showers in ensuites are thermostatically controlled on slimline trays
External Features
- On-roof PV panels installed on all homes
- Turfed front and rear gardens
- Rear garden enclosed with close boarded fencing
- uPVC double glazed windows
- Outside tap
- Outside electric point
- Driveways to be finished in bitmac with paving to pathways
- A management company will be formed to organise the upkeep and well-being of the development
Building Warranty
- Each home will be issued with a 10 year structural warranty provided by ICW Building Warranties









